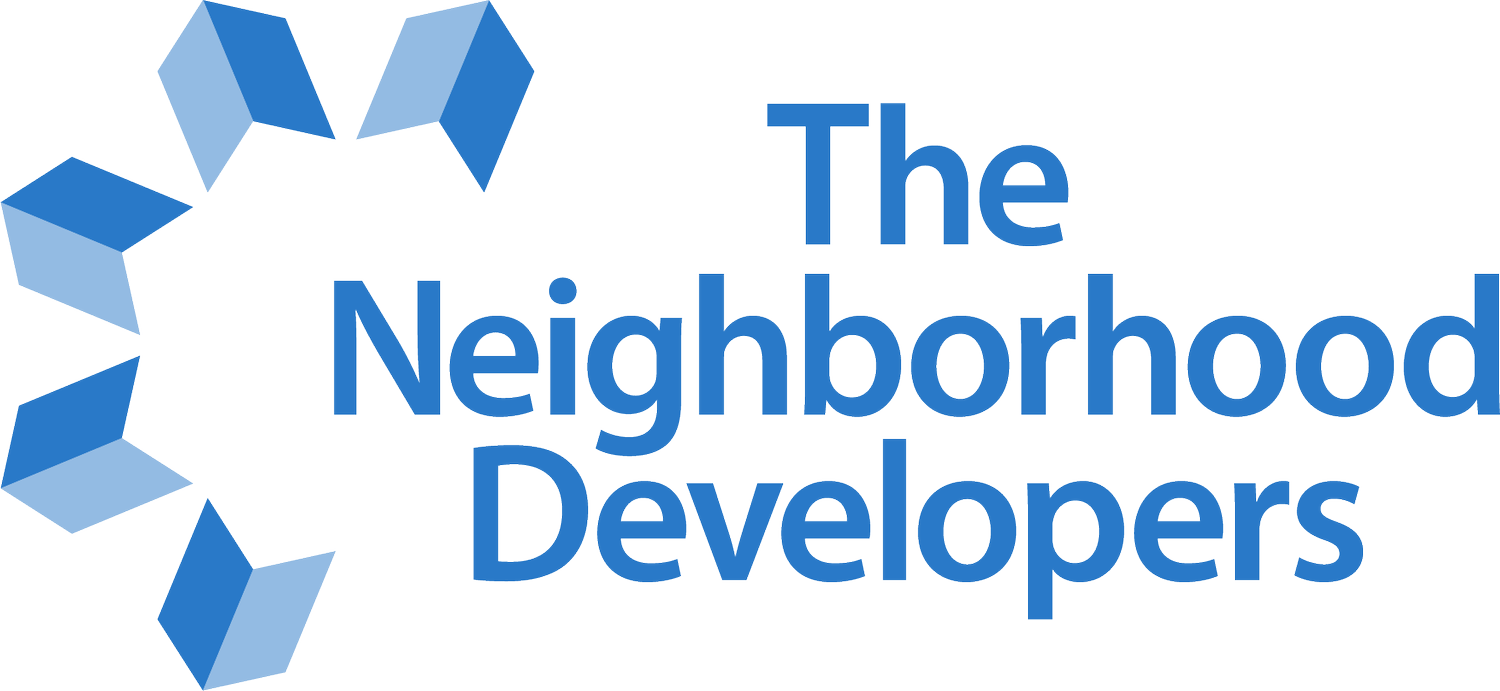Spencer Row
Quick facts
City: Chelsea
Date completed: 2010
Total development cost: $10.2 million
Development type: New construction
Number of units: 32 rental apartments
Affordability: 44 units for <30% AMI; 4 units < 50% AMI; 24 units < 60% AMI
Overview
Spencer Row provides a neighborhood quality to the street edge, with ground floor units opening directly to the street, and balconies providing private outdoor space. A modern design ties the development to the area’s emerging character, while responding to the scale of the neighborhood. The building has a gross floor area of 35,732 square feet, with a parking garage below, and three stories of housing above. An elevator enhances accessibility, and a community room supports resident interaction and provision of resident services. Design, construction methods, and materials all include sustainable and “green” elements.
Development team
Development consultants: David Koven, Peter Munkenbeck
Architect: ICON architecture, inc
Contractor: NEI General Contracting
Equity: Bank of America
Federal low income housing tax credits: The Low Income Housing Tax Credit Program of the Commonwealth of Massachusetts Department of Housing and Community Development
Permanent Financing: Massachusetts Housing Partnership
Subordinate debt: The Commonwealth of Massachusetts Department of Housing and Community Development; MassHousing; Community Economic Development Assistance Corporation; City of Chelsea; and North Suburban Consortium HOME Program
Predevelopment and acquisition financing: The Life Initiative; Community Economic Development Assistance Corporation
Additional funds: NeighborWorks America; The Neighborhood Developers, Inc.
Construction loan: Bank of America

