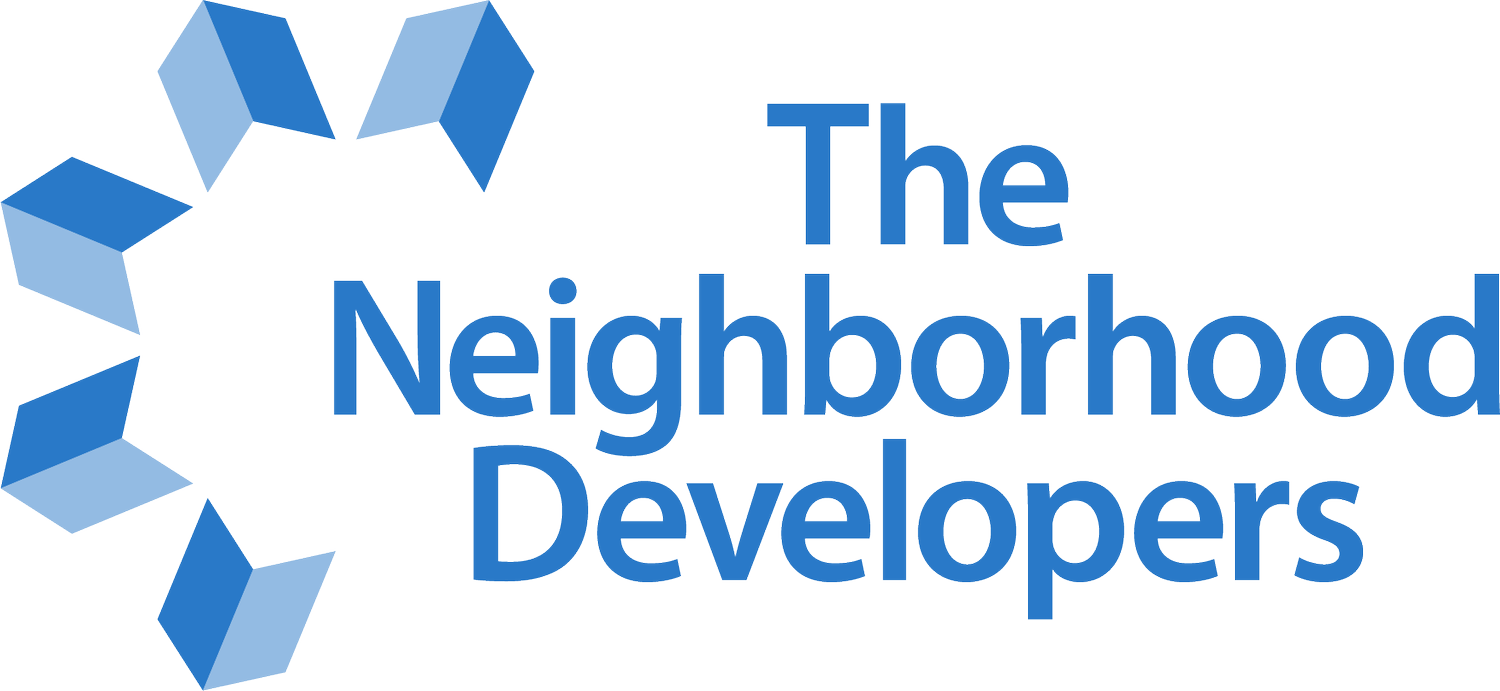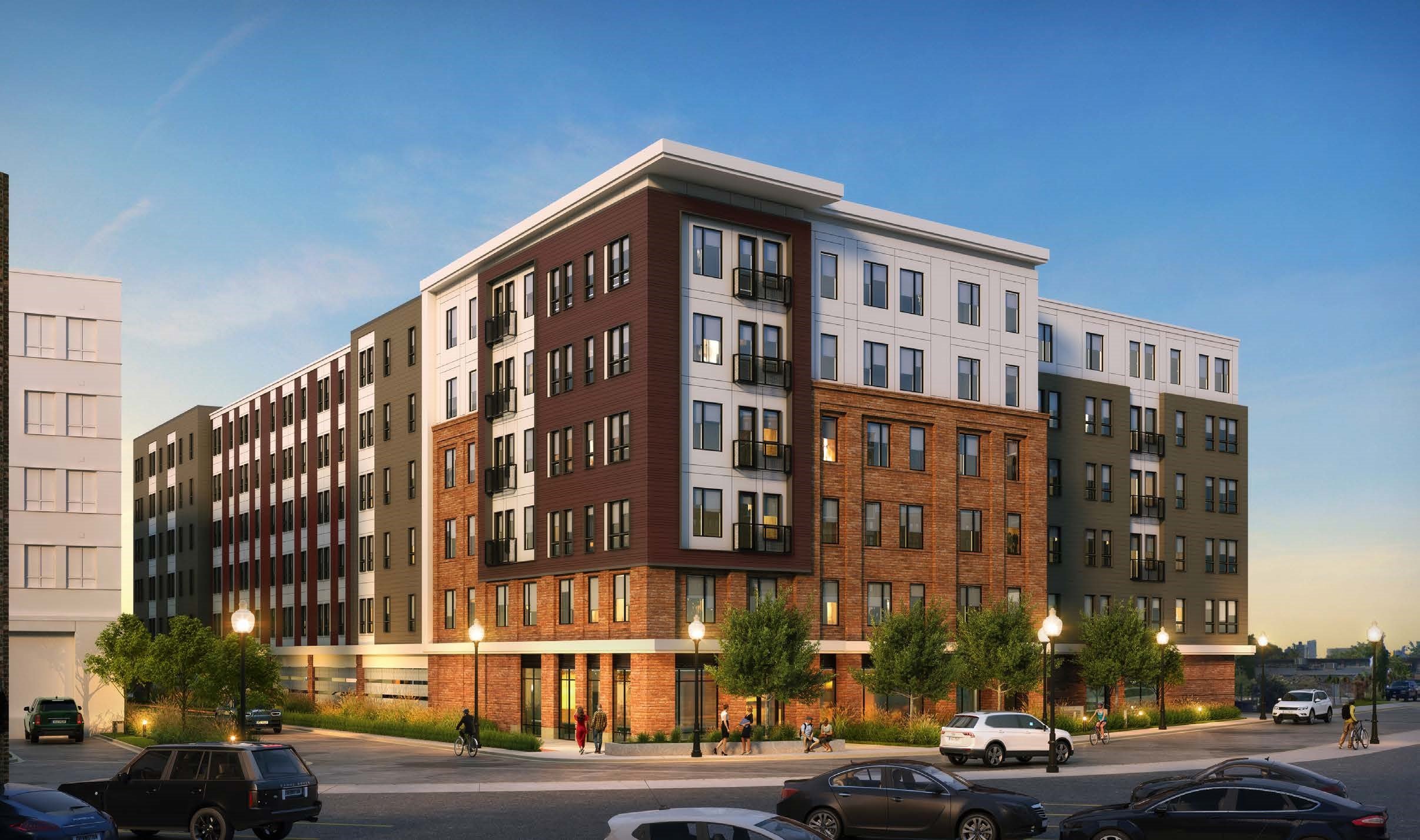25 Garvey Street
Quick facts
City: Everett
Development partner: Impact Residential Development
Expected Construction start date: 2025
Development type: New construction
Number of new homes: 125 rental apartments (9 studios, 29 one-bedroom, 73 two-bedroom, and 14 three-bedroom)
Affordability: 17 homes at <30% AMI, and 107 homes at <60% AMI
Overview
The redevelopment of 25 Garvey Street will create 125-unit affordable homes for families in Everett’s Commercial Triangle Economic Development District (CTEDD). The project will address Everett’s shortage of family housing affordable for low-income households. The proposed building will include 125 units in five residential stories over a podium parking garage. Ground floor uses include the lobby, management office and amenity area, bike storage, package delivery area, as well as parking, trash/recycling room and mechanical areas. The main community room is located on the second floor. The community room is adjacent to the courtyard and designed to flow into this outdoor space for larger events. The expansive courtyard will be located as the property’s primary outdoor open space and will include a children’s play area, BBQ area, seating areas, and planters for growing vegetables. The courtyard is south-facing and will get excellent sun throughout the year. The project includes a 78-car at grade parking garage. In addition, 15 surface parking spaces are provided to the rear of the building for a total of 93 parking spaces. All four accessible parking spaces are located adjacent to the building entrance within the garage.
Development team
Architect: The Architectural Team, Inc.
Interior design: StudioLuz

